What Is A Structural Steel Mezzanine?[Definition, Uses, & Benefits]
As your business grows, you may be looking for a way to add more floor space. If you have a large warehouse with tall ceilings then a structural steel mezzanine may be a great option to do just that.
If you have ever stood under a mezzanine you may have looked up, you’ve seen exposed metal panels. These steel panels are usually metal roof or floor deck panels. The metal deck serves as part of the floor system in a mezzanine.Western Metal Deck has been supplying metal decking on mezzanine projects for 30 years. We have the experience to understand what you will need including what accessories you will need to complete your mezzanine project.
We will cover the following:
- What is a Structural Steel Mezzanine
- Benefits and Uses of a Mezzanine
- Components of a Mezzanine
What Is A Structural Steel Mezzanine?
A structural steel mezzanine is a partial level intermediate floor in a building, commonly between the ground floor and the roof. The structural framing is fabricated out of structural steel beams and columns. Metal decking is then used on the floor with either concrete or plywood placed on top.
Benefits And Uses Of A Mezzanine
The majority of mezzanines occur in existing warehouse-style buildings. It provides building owners with additional floor space at a low square foot cost. Because a mezzanine built inside an existing building it does not need exterior walls or a roof since those things already exist.
An engineered structural steel mezzanine is ideal for heavy-duty settings. Some common applications of mezzanines include second-story offices, storage decks, work platforms, and storage decks.
Components of a Structural Steel Mezzanine
Structural steel mezzanines are designed to fit the requirements of your buildings parameters.
In order to build a mezzanine, there must be enough room height between the existing floor and the existing roof.
A structural engineer should always be involved in the steel design to ensure the mezzanine will be able to support the structural live and dead loads as well as the diaphragm shear that it will be subjected to.
Structural Steel Framing

Structural steel framing is used as a base for the mezzanine. It is generally fabricated by a steel fabricator out of structural steel beams and columns. A steel erector will then erect the steel frame. Quite often the steel fabricator is also the steel erector.
Metal Decking
Metal decking is used as part of the flooring system. The type of decking used is dependent on what types of loads the mezzanine will hold and support.
Composite Floor System
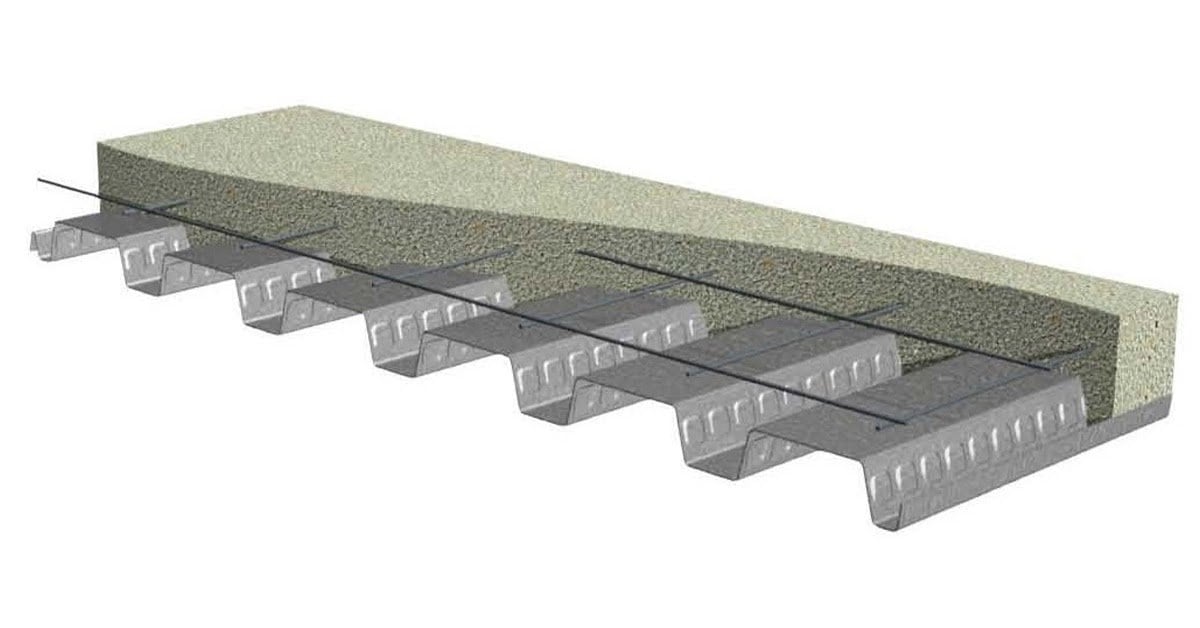
A composite floor system will be able to support a heavier load. In this type of system a composite metal floor deck is used. Normally the metal decking will be 1 ½”, 2 “or 3” in depth and have a galvanized finish. The deeper the deck the stronger the slab will be.
Non-Composite Floor System
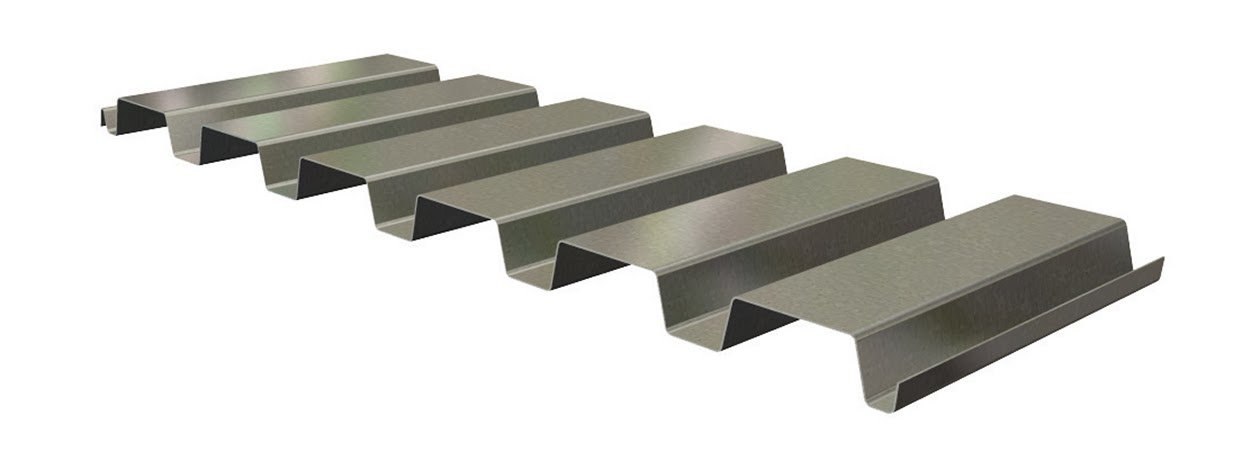
Another mezzanine design is to use non-composite metal decking usually 1 ½” type B. This is not as common as the concrete design because it cannot support as much dead and live loads. However, if the anticipated loads are small enough the cost of the finished product would be less.
Plywood is placed over the metal deck. B-deck is usually preferred as the space between the ribs is narrower than other decks. To make a stronger slab over a mezzanine with plywood you can use N-24 because the gap between ribs isn’t as big and the deck is deeper, 3” deep. Consult your structural engineer to determine if this design would fit your needs.
Is A Structural Steel Mezzanine Right For You?
If you need more floor space and have a commercial space with high enough ceilings then a structural steel mezzanine can be a great fit for you. It is best to consult with a company that specializes in manufacturing mezzanines. Depending on where you live, your state can have special requirements/restrictions on installing a mezzanine in your space. In California, for instance, there are high seismic zone 4 requirements. A mezzanine must be designed and engineered to withstand seismic activity and needs to be properly permitted.
At Western Metal Deck we supply non-composite and composite metal deck to steel fabricators who fabricate and install mezzanines on different types of commercial and industrial spaces. With our large inventory and quick service, we have supplied metal decking as well as accessories to help keep these jobs going.
Read about Composite Metal Floor Systems or check out our learning center for more information about metal decking.

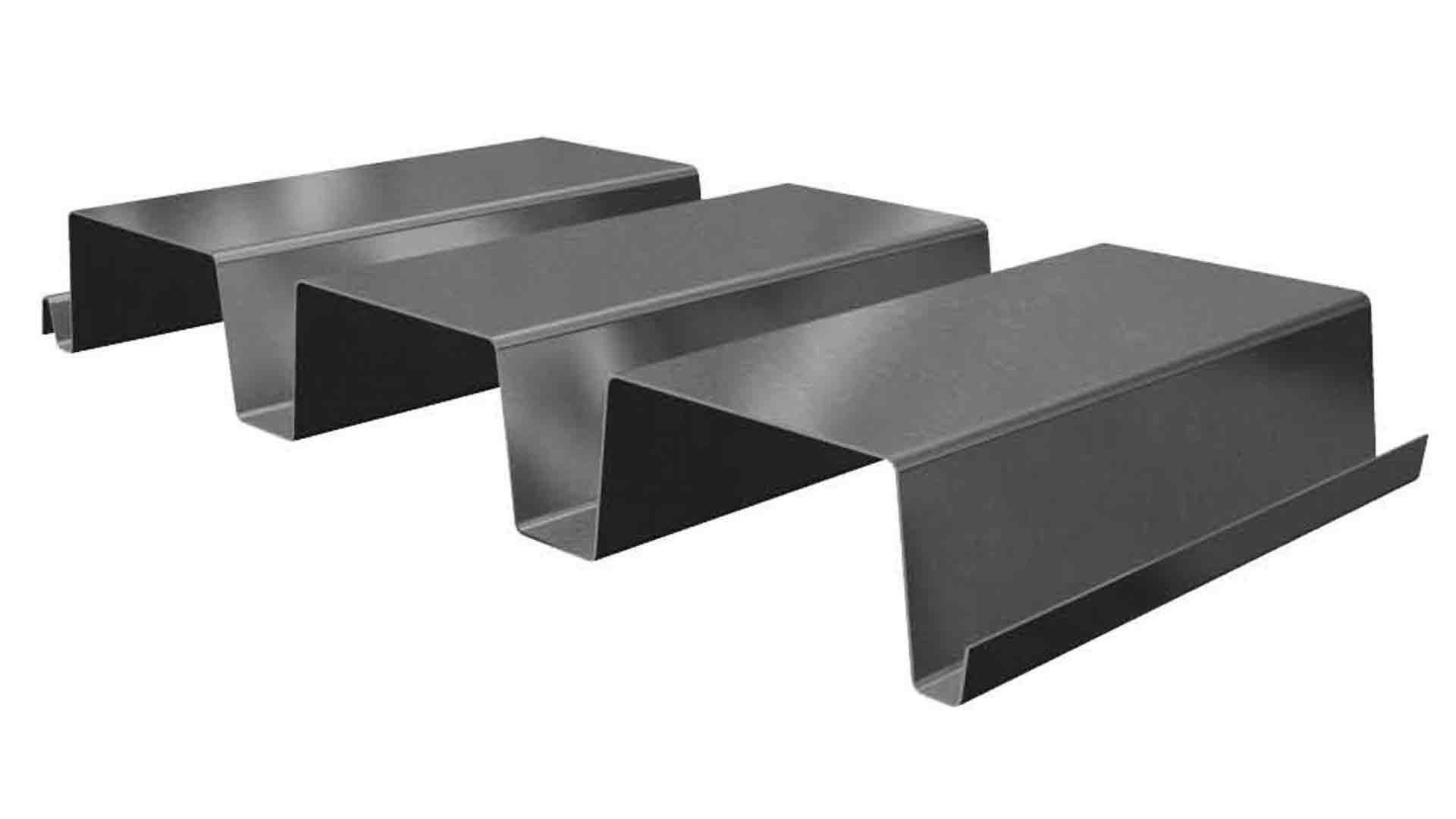
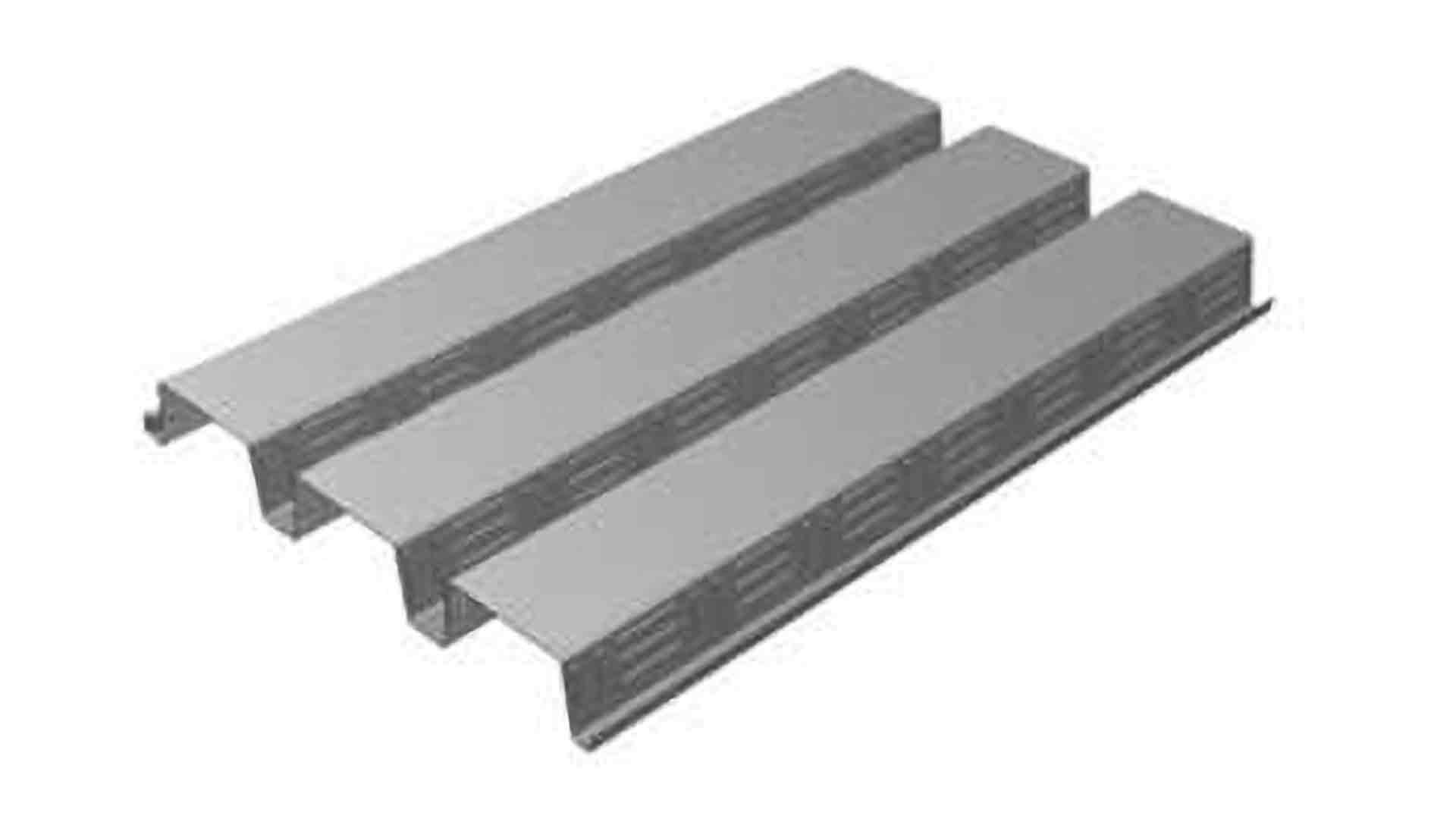
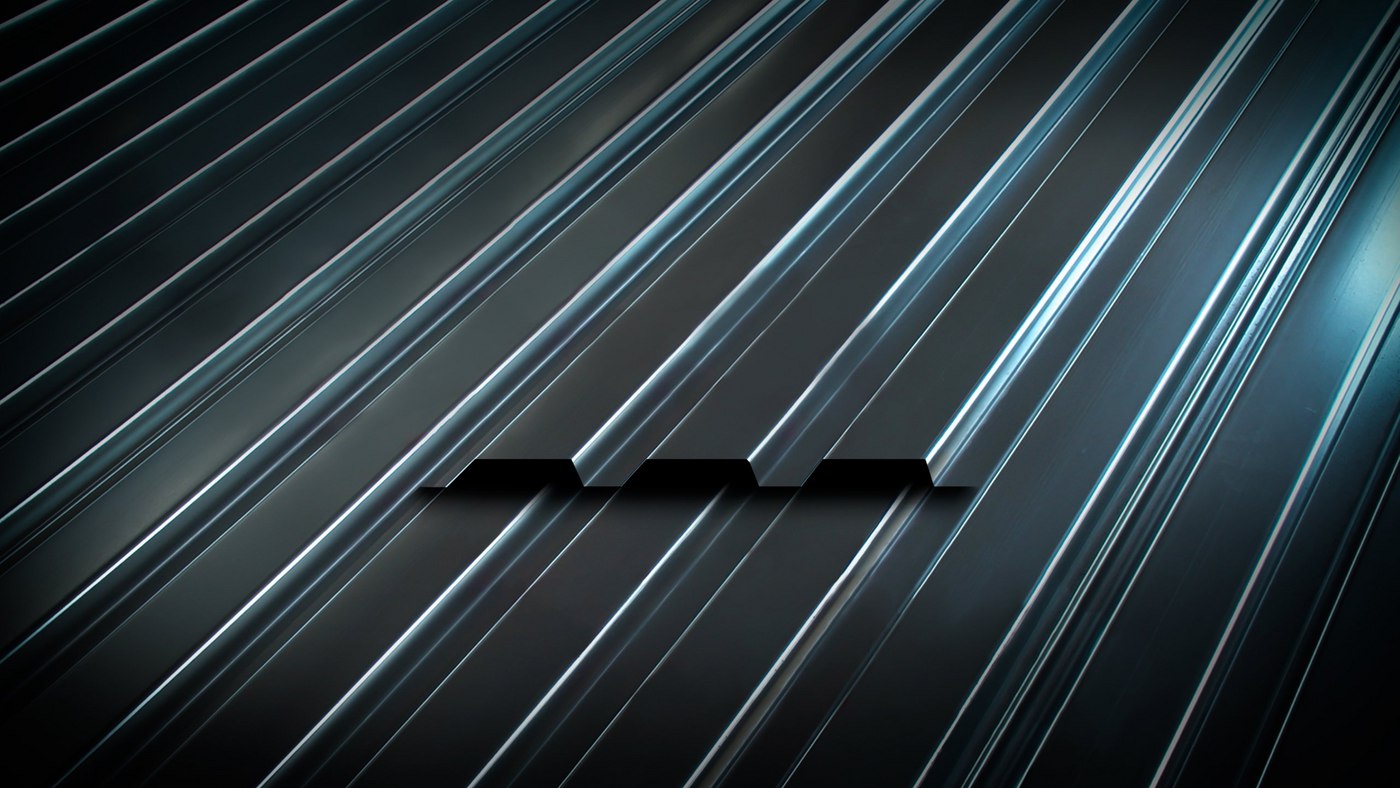
![What Is A Structural Steel Mezzanine?[Definition, Uses, & Benefits]](https://blog.metaldeck.com/hubfs/structural-steel-mezzanine.jpeg)


