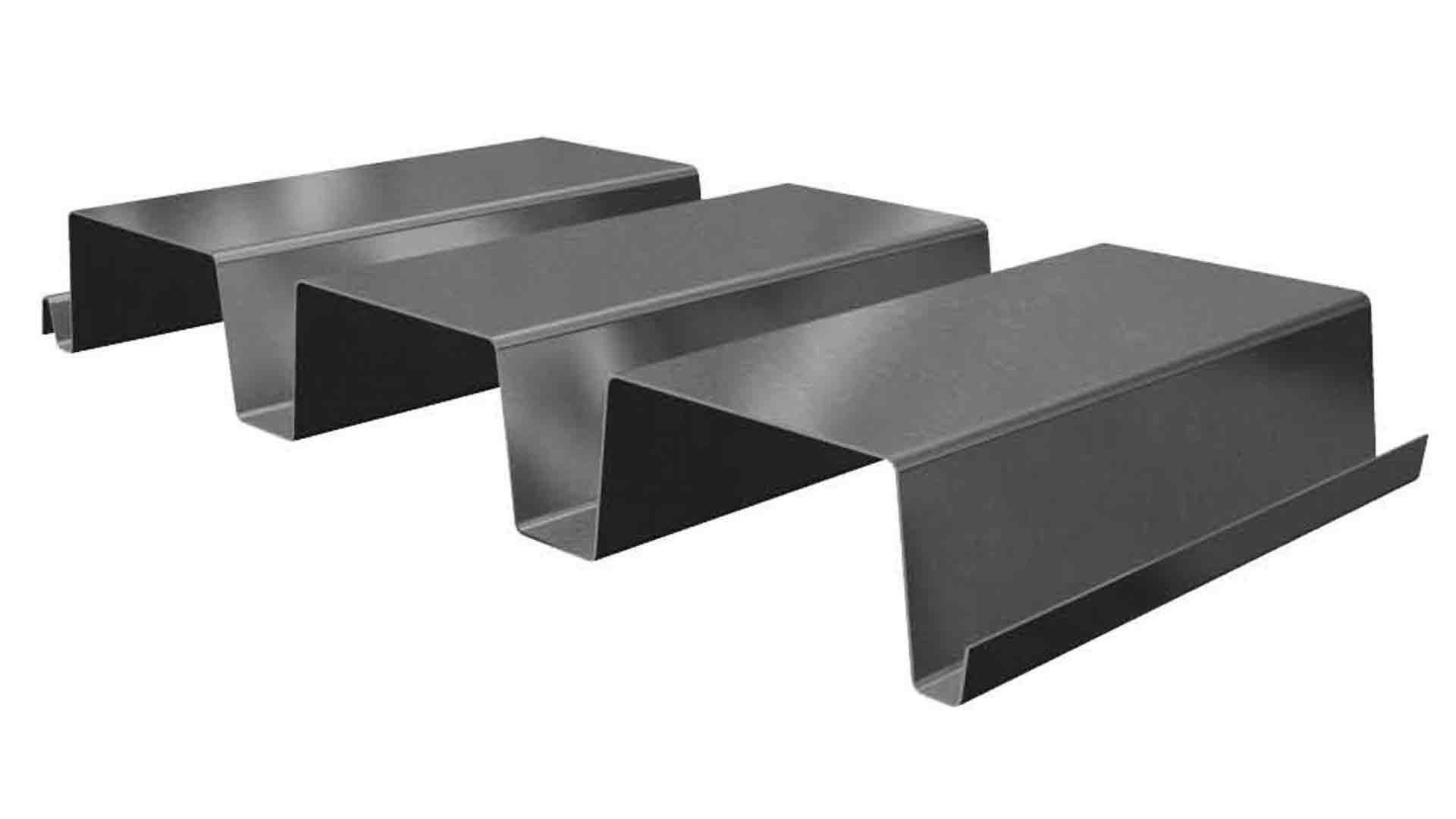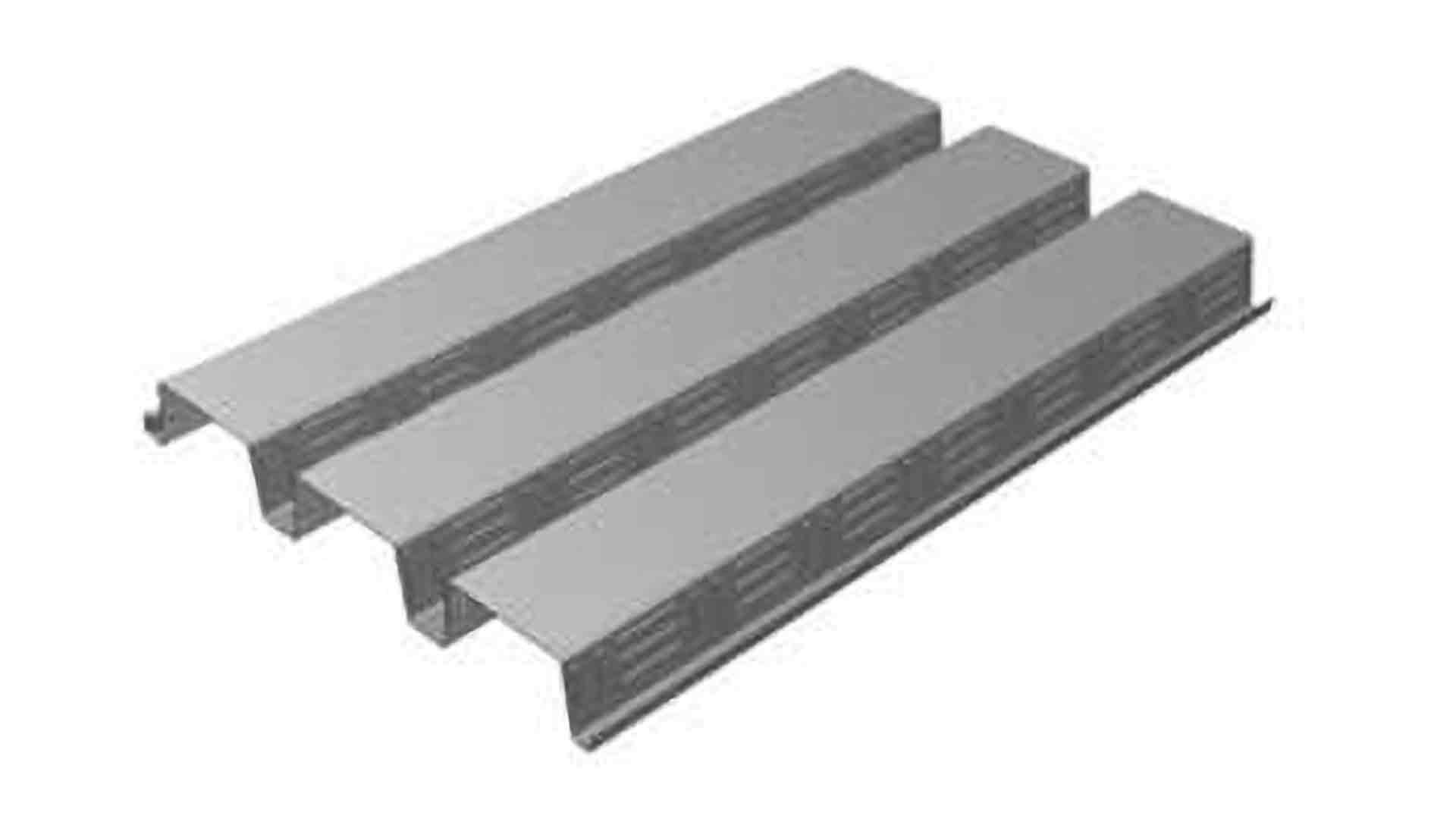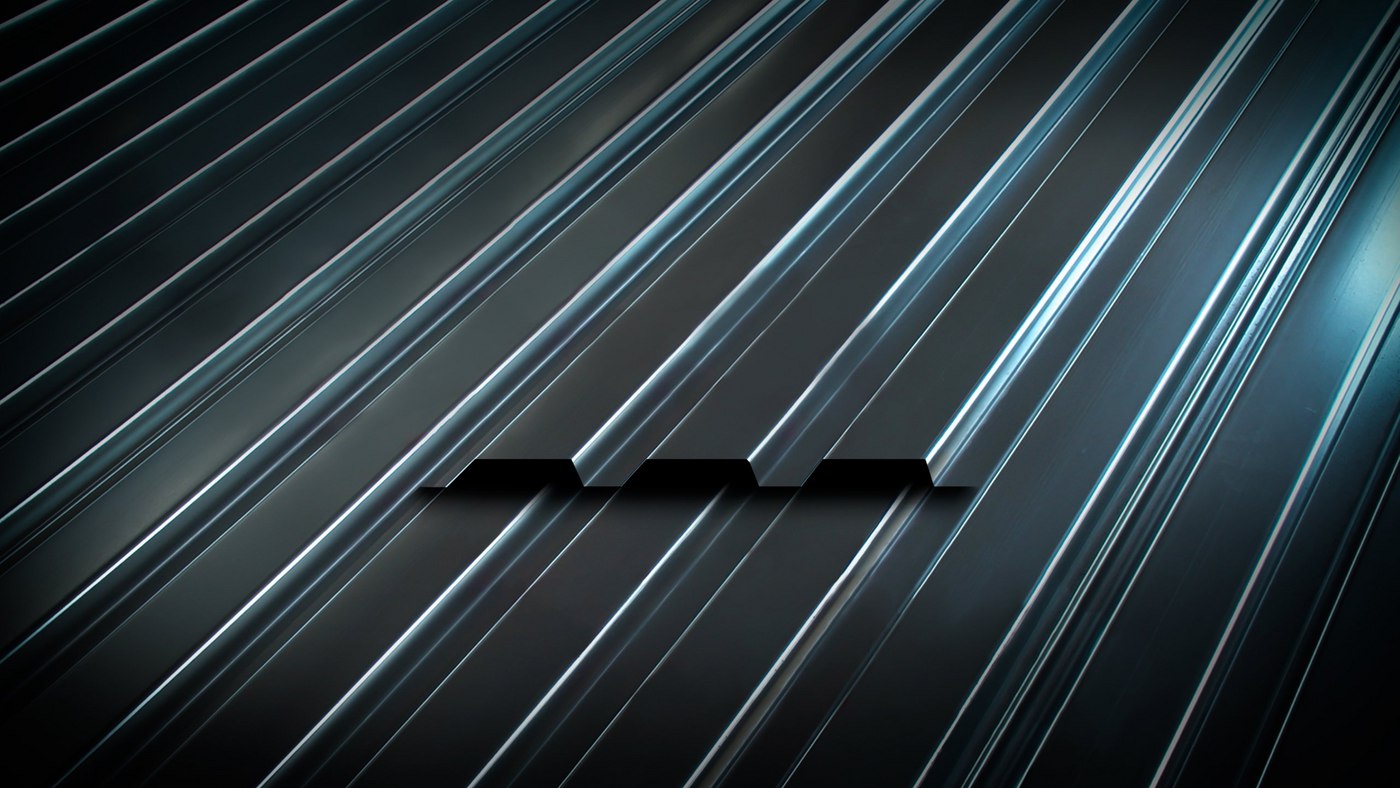Metal Decking
Metal Roof/Wall Panels
Catalog



View all available catalogs.

View the Verco Roof Deck Catalog for product details, load tables, attachments of roof deck, finishes, roof deck accessories, and design examples.

View the Verco Floor Deck Catalog for product details, load tables, attachments of floor deck, finishes, floor deck accessories, and design examples.
Reports



Click on a report to view and download.

Click on a report to view and download.
Metal Decking
Back to Main
Roof Decking
Back to Metal Decking
Floor Decking
Back to Metal Decking
Acoustical Decking
Back to Metal Decking
Metal Roof/Wall Panels
Back to Main
Metal Roofing
Back to Metal Roof/Wall Panels
Metal Siding
Back to Metal Roof/Wall Panels
AEP Span Metal Roofing & Siding
Back to Metal Roof/Wall Panels
Corten & Bare Steel
Back to Metal Roof/Wall Panels

